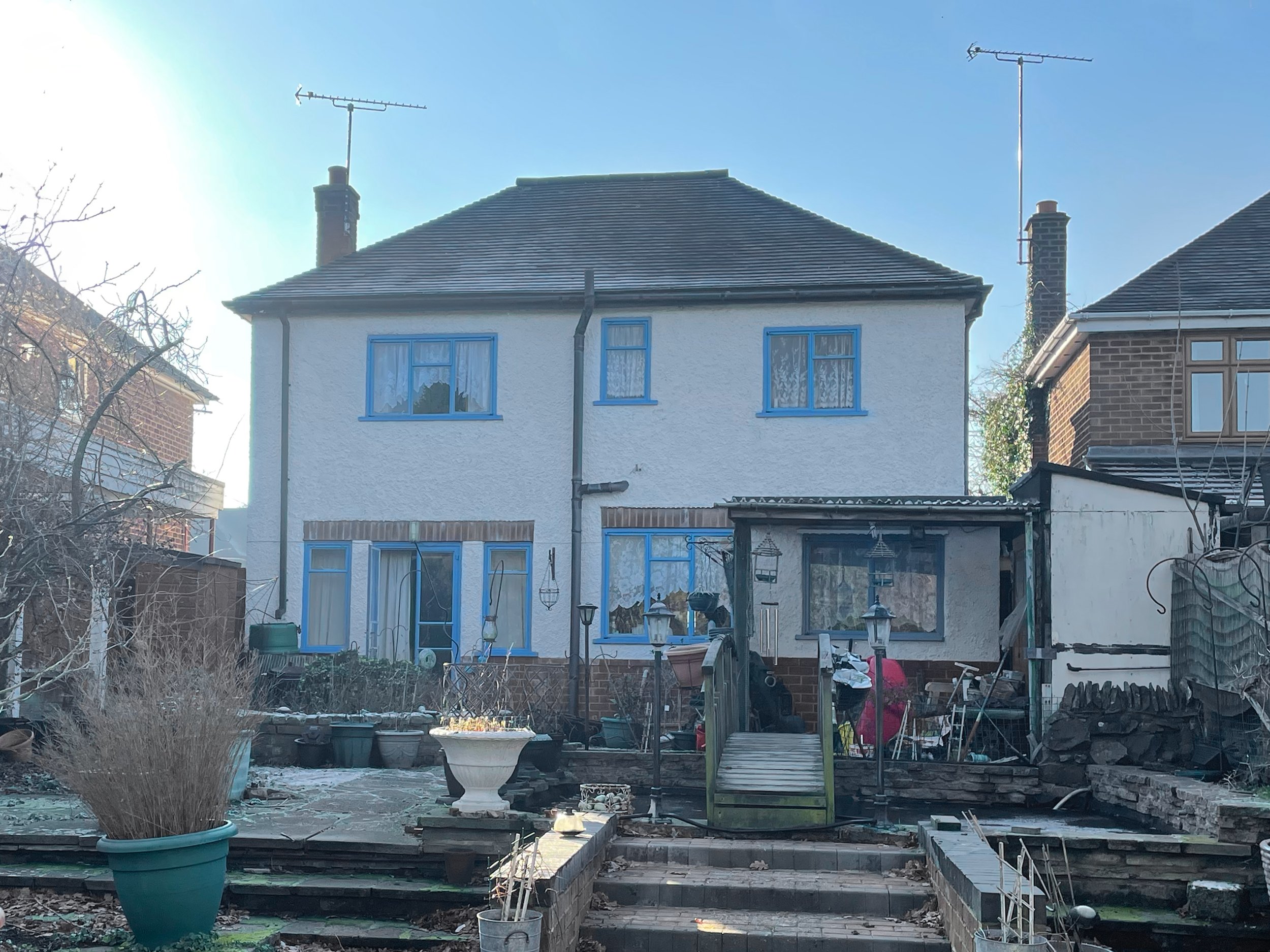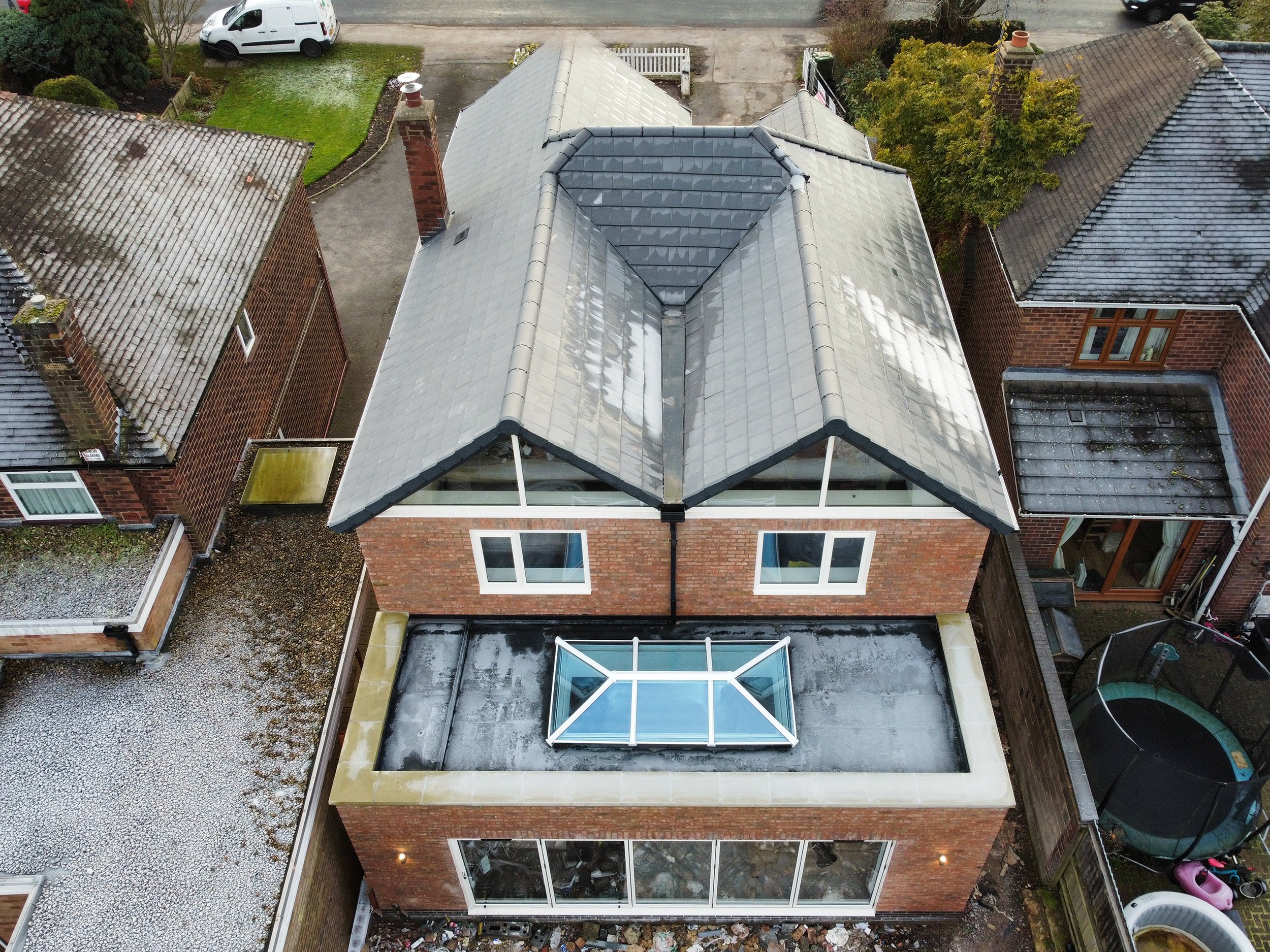1930’s - 3 Storey Full House Remodel
Original 1930’s full house re-design into a 6 bedroom 3 storey contemporary home. Following a successful planning approval, complexities had arisen with the original house footings which required underpinning adding further time and cost constraints to the overall project. A 2nd more stripped back design scheme was produced and submitted. This scheme aimed to maintain the traditional look on the front, with a more contemporary double storey extension at the rear.
Scheme 1 - Planning Permission Approval Granted March 2023
Scheme 2 - Planning Permission Granted May 2023

Existing Front - April 2023

Existing Rear


Dec 2023

Dec 2023
